- Facility Improvements
- Santa Monica High School
School Projects
Page Navigation
- Home
- Edison Language Academy
- Franklin Elementary
- Grant Elementary
- Malibu Elementary School
- McKinley Elementary
- Ocean Park Neighborhood School
- Roosevelt Elementary
- SMASH
- Webster Elementary
- Will Rogers Learning Community
- John Adams Middle School
- Lincoln Middle School
- Malibu Middle and High Schools
- Olympic High School
- Santa Monica High School
Santa Monica High School
-
Samohi Celebrates Ribbon Cutting for New Exploration Building and Gold GymnasiumSanta Monica High School (Samohi) held a ribbon-cutting ceremony for its new Exploration building and Gold gymnasium on Wednesday, Dec. 11, 2024. This event marked the completion of the new state-of-the-art facilities designed to enhance student learning, physical fitness, and artistic development. The new buildings reflect the District’s commitment to creating future-ready learning environments that empower students to reach their full potential, both academically, socially, and emotionally.Read more here: https://bit.ly/SamohiRibbonCuttingPRFollow.
-
 Santa Monica High School Completes New Exploration Building and Gold GymnasiumAmazing! Santa Monica High School's new Exploration building & Gold gymnasium are complete! ✨ Students & staff are putting these amazing spaces to good use, whether it's sparking creativity in the classroom or staying active in the state-of-the-art gym. The new buildings reflect the District's commitment to creating future-ready learning environments that empower students to reach their fullest potential, both academically and socially-emotionally.
Santa Monica High School Completes New Exploration Building and Gold GymnasiumAmazing! Santa Monica High School's new Exploration building & Gold gymnasium are complete! ✨ Students & staff are putting these amazing spaces to good use, whether it's sparking creativity in the classroom or staying active in the state-of-the-art gym. The new buildings reflect the District's commitment to creating future-ready learning environments that empower students to reach their fullest potential, both academically and socially-emotionally.
-
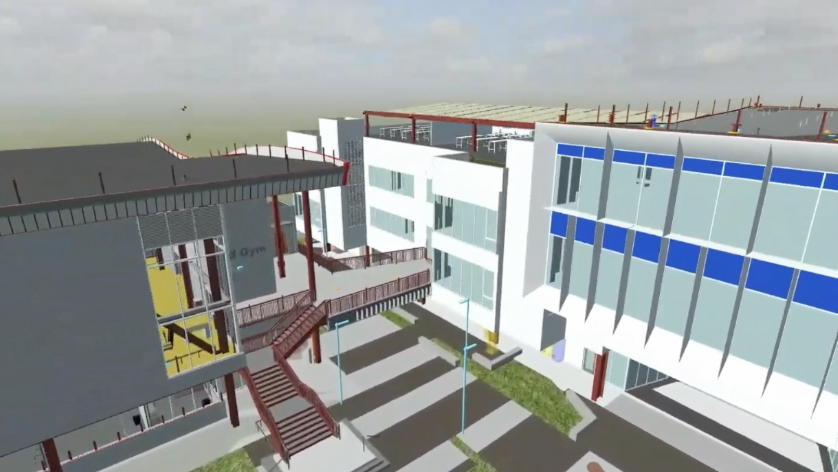 New Exploration building and Gold gymnasium
New Exploration building and Gold gymnasium
Explore our Building Information Modeling video! Witness the 3-D rendition of Santa Monica High School’s upcoming Exploration building and Gold gymnasium spring into action. Experience the digital portrayal of the buildings' features.Watch 3D video of the new Exploration building and Gold gymnasium below.
-
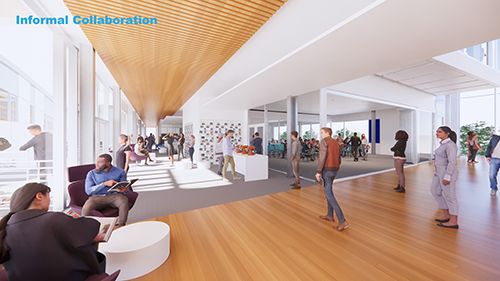
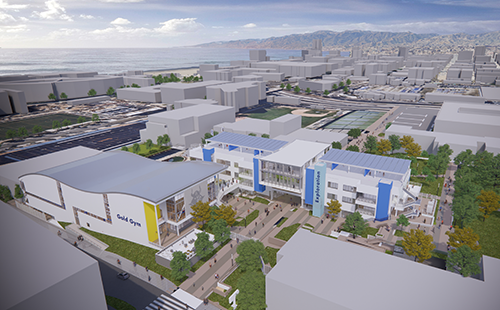
New Cutting-Edge Exploration Building and Gold Gymnasium
Get an exclusive sneak peek! Witness the remarkable progress of Santa Monica High School's upcoming Exploration Building and Gold Gymnasium through stunning drone footage. Anticipated opening summer 2024.
-
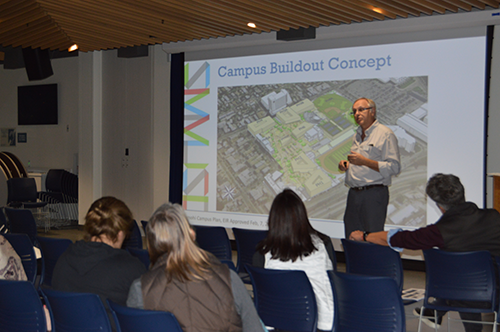
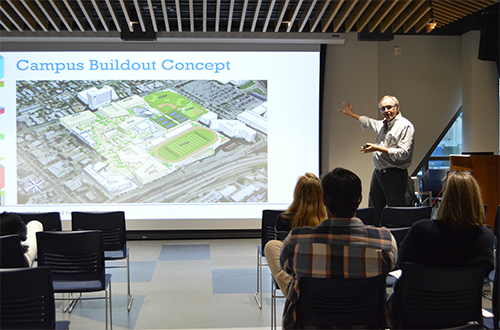
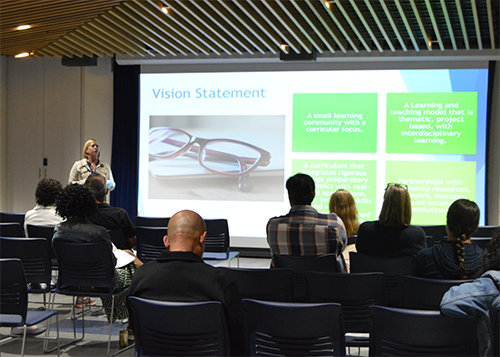
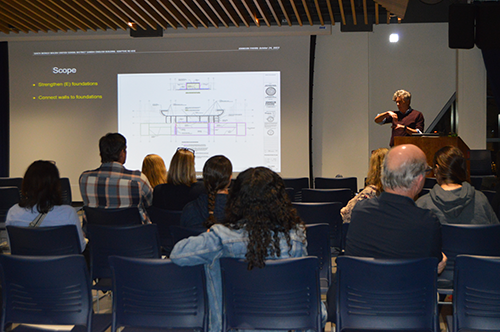
Community members attending Samohi's Parent Teacher Student Association-sponsored Community Meeting on October 24, 2023.View Samohi's Revisited Campus Plan, Oct. 24, 2023
View Samohi PTSA English Building, Oct. 24, 2023
Phase 3 Exploration Building and Gold Gym Update
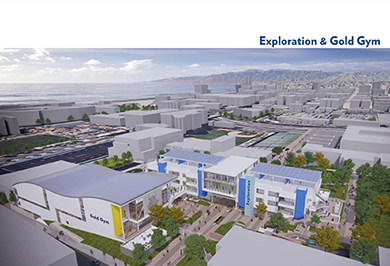
Updated three dimensional images of the Phase 3 Exploration Building and Gold Gym.
Construction is scheduled to begin in late spring 2022.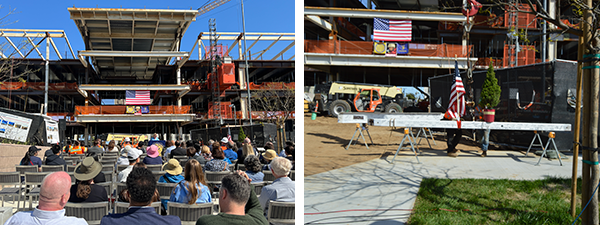
The Santa Monica-Malibu Unified School District (SMMUSD) invited Santa Monica High School (Samohi) students, staff and parents to be a part of a major milestone in the evolution of phase three of the Samohi Campus Plan. A steel topping out ceremony was held on Monday, May 8, 2023.
This project was funded by Measure SMS, overwhelmingly approved by Santa Monica voters in 2018. Construction for phase three is estimated to cost $120 million. Moore Ruble Yudell Architects and Planners are the design architects, HED are the executive architects and McCarthy Building Companies, Inc. is the builder on this project.
View Samohi's Topping Out Ceremony photo/video slideshow here: https://youtu.be/XFSNvfpcCac.
Samohi Celebrates the Groundbreaking of the Exploration Building and Gold Gymnasium
The Santa Monica High School (Samohi) campus continues to improve and evolve. A community groundbreaking ceremony took place on Aug. 29, 2022 for the Exploration building and Gold gymnasium. The SMMUSD Board of Education, Superintendent Dr. Ben Drati, Samohi Principal Marae Cruce, SMMUSD and Samohi staff, local elected officials, community members, students and building partners attended the celebration.
Watch the groundbreaking ceremony here: https://bit.ly/SamohiGroundbreaking2022.
-
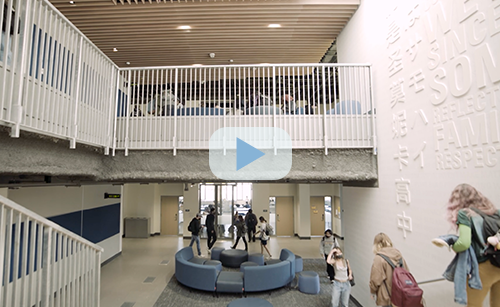
Video: Santa Monica High School - The new Discovery Building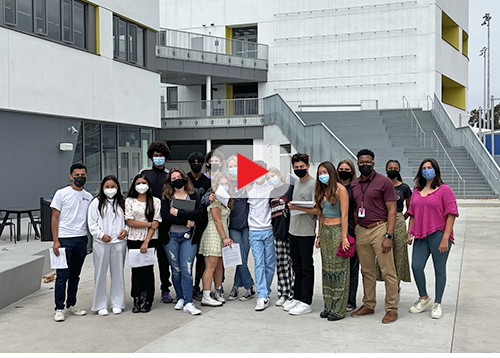
Video: Discover the Samohi Discovery Building, 9/2021
Updated Renderings of Samohi Phase Three Exploration Building and Gold Gym
The architects have continued to refine the design for these two buildings based on user input and value engineering.
Here are the most recent looks of the next phase: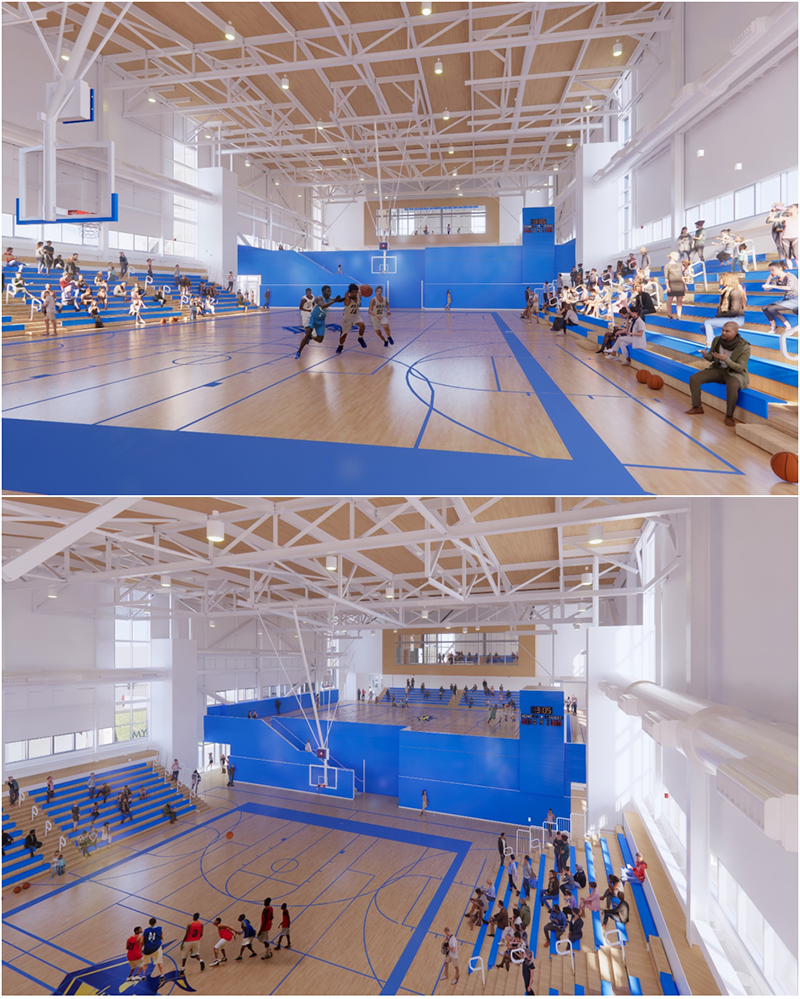
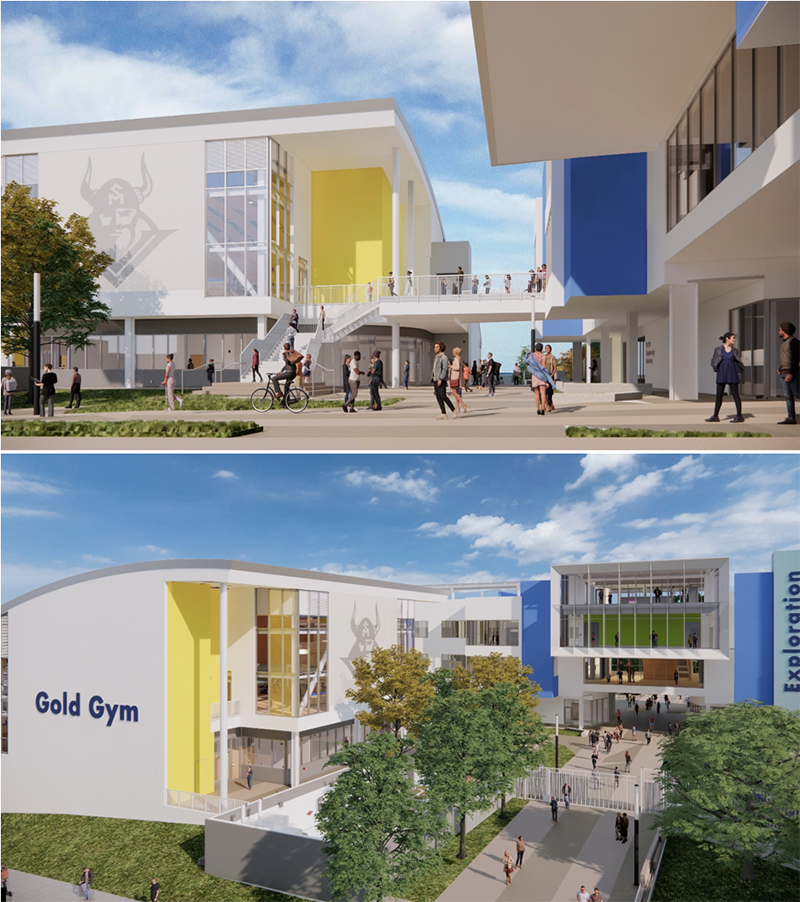
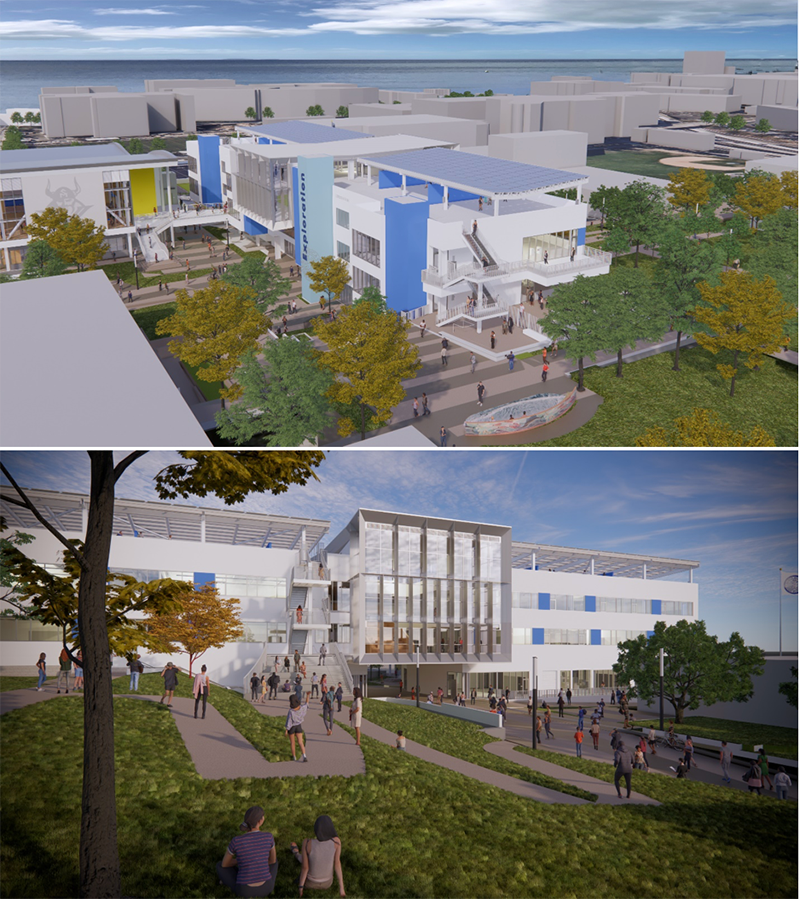
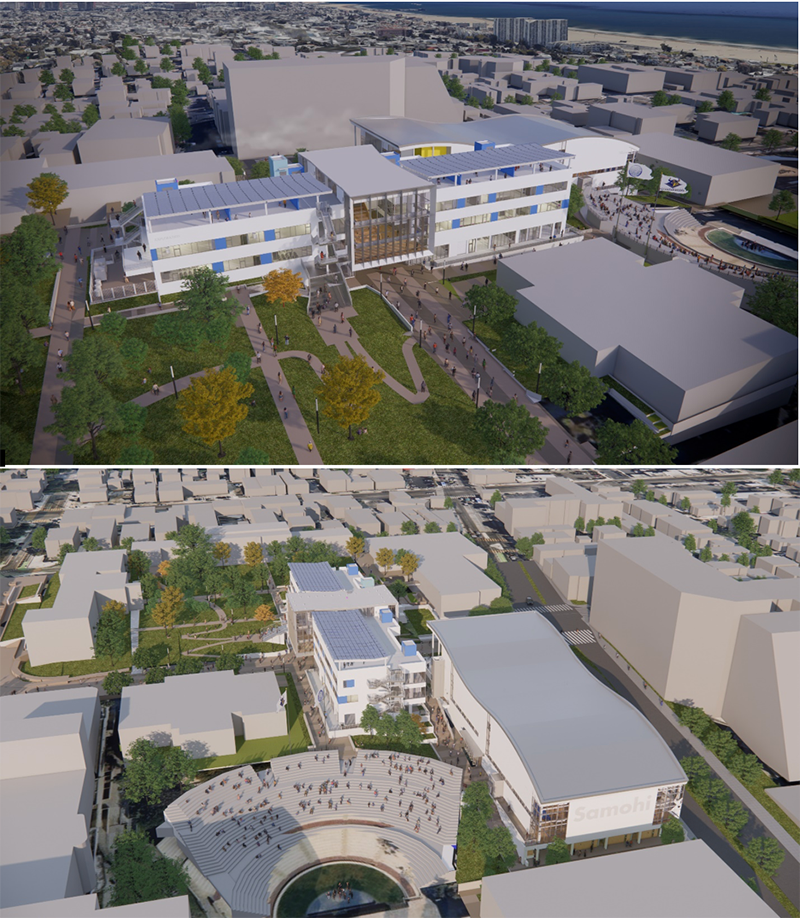
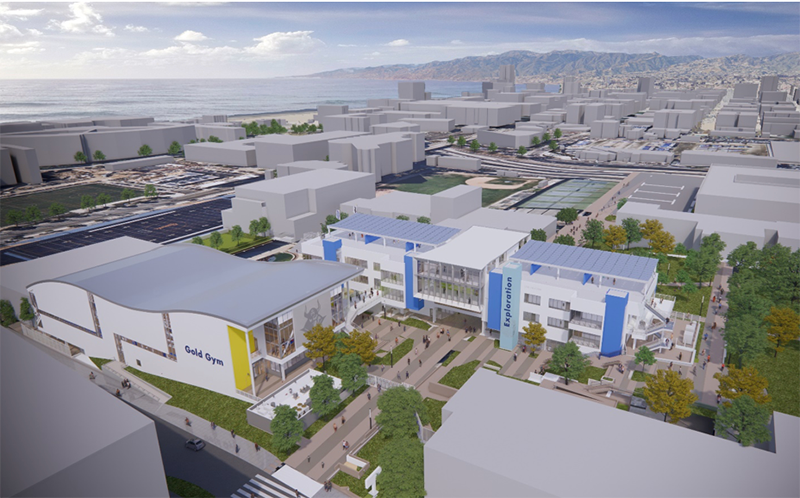
Campus Phase 3 Design Community Meeting
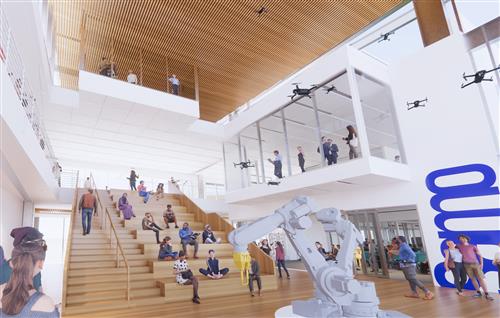
The district held a webinar on Oct. 13 during which students, parents and community members saw an update on the design process for new classroom and gym buildings at Santa Monica High School.
Zoom meeting: See the replay that includes Q&A from the public.
See a PDF of the presentation that was discussed: View or download the presentation.
Discovery Building at Santa Monica High School by Moore Ruble Yudell and HED
The Samohi Discovery Building featured in the January 1, 2022 edition of Architectural Record
According to some predictions, 65 percent of preschoolers today will hold jobs that do not yet exist. Whether such statistical forecasts are precisely accurate, it’s undeniable that technology and pedagogical approaches are in flux, challenging age-old models for classrooms with tidy rows of students facing a teacher in front. Ideas that learning can happen more effectively in other ways—with, for example, less formal clusters, in self-paced and interactive modes—have increasingly permeated the mainstream. Read More >
Samohi Facilities Update - Fall 2021
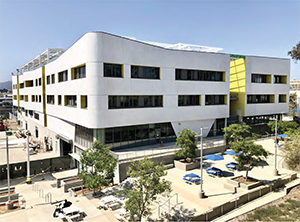
Building Futures / Futuros de los EdificiosBuilding Futures Archives
Building Futures Winter 2021
Building Futures Fall 2020
Building Futures Spring 2019
Building Futures Spring 2018
Construyendo Futuros Primavera 2018Discovery Building Project
Notice of Availability of Draft EIR
Discovery Building Draft EIR
-
Project Contacts
Steve Massetti
Bond Manager Consultant
310-450-8338 x79389
smassetti@smmusd.org
Alan Braatvedt
Director of Projects Consultant
310-450-8338 x79394
alan.b@smmusd.org


