- Facility Improvements
- Webster Elementary
School Projects
Page Navigation
- Home
- Edison Language Academy
- Franklin Elementary
- Grant Elementary
- Malibu Elementary School
- McKinley Elementary
- Ocean Park Neighborhood School
- Roosevelt Elementary
- SMASH
- Webster Elementary
- Will Rogers Learning Community
- John Adams Middle School
- Lincoln Middle School
- Malibu Middle and High Schools
- Olympic High School
- Santa Monica High School
Webster Elementary School
-
Malibu Schools Building Futures - Spring 2025
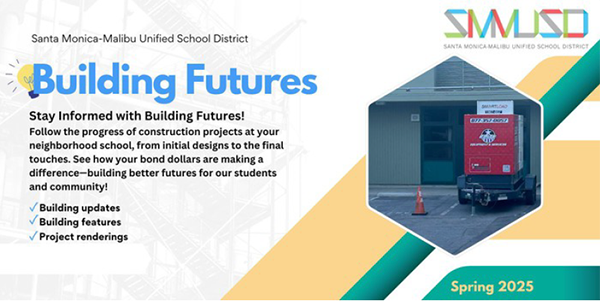
MMS/MHS Draft EIR and Community Meeting November 2, 2021
Notice of Availability of DRAFT Environmental Impact Report and Community Meeting, Nov. 2, 2021
-
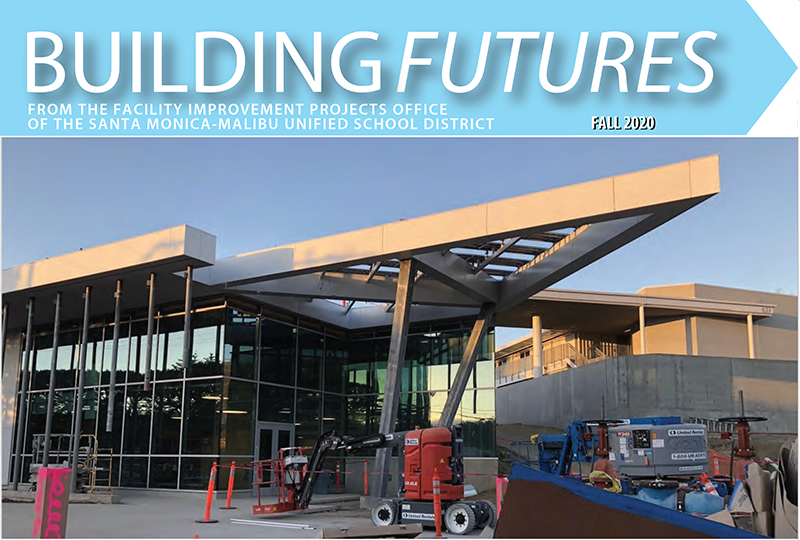
We appreciate that construction is challenging for everyone: students, faculty, sta, and parents. The work mentioned below is being done with funds from voter-approved bonds. Thank you for your support!MALIBU PATHWAY UPDATE: NEW MHS BUILDING WILL BE READY FOR SPRING
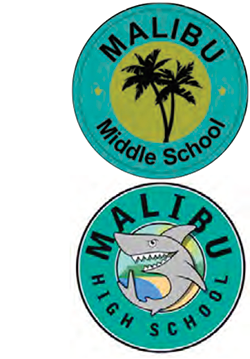 The new library/classroom/administration building is scheduled to be complete and ready for use in January 2021.
The new library/classroom/administration building is scheduled to be complete and ready for use in January 2021.
The building has two sections. Segment A is the north end of the building, while Segment B is closer to the middle school building. A central elevator serves both sections.
Segment A
Upper Level: Three science labs, two science prep rooms and four classrooms
Courtyard Level: Library, book room, work room, media center classroom, project rooms, student union / cafe, career center and two classrooms
Segment B
Upper Level: Vegetative roof demonstration area
Courtyard Level: Administration and support spaces
Ground Level: Lobby, attendance office, health office, parent center, tech office and additional support services
Building D Demolished
Contractors demolished the two-story science building and the site was tested to ensure safety compliance.
That means all court-ordered environmental work has been completed.
Other Work
Central Plant: The installation of the new central plant, the heart of the new building's heating, ventilation and air conditioning system, is complete.
Morning View Drive improvements: A new drop-off lane has been built along Morning View Drive. It will help reduce traffic issues for parents, staff and our neighbors.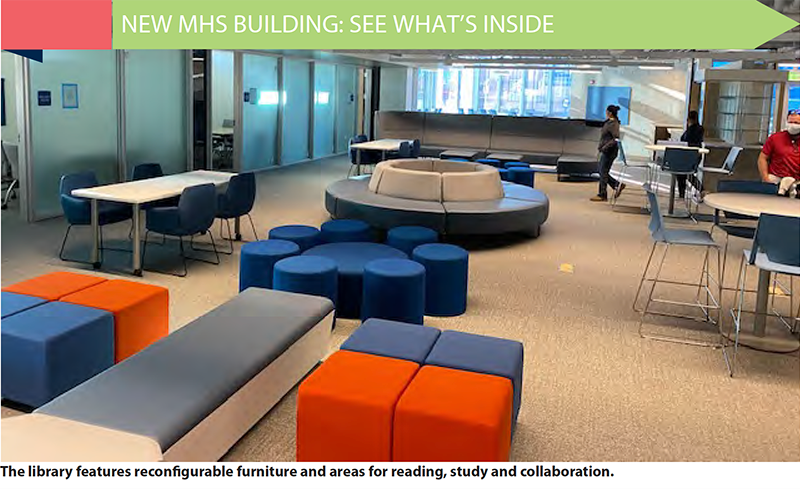
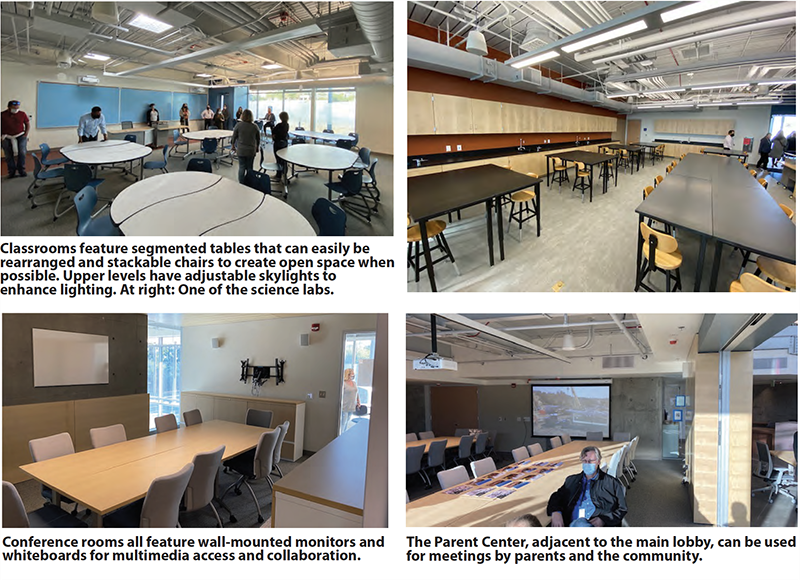
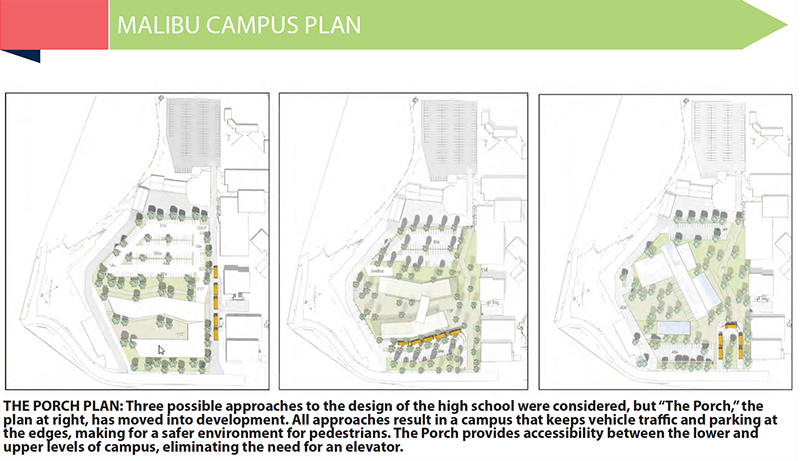
ARCHITECTS WORKING WITH DISTRICT, COMMUNITY TO DESIGN HIGH SCHOOL
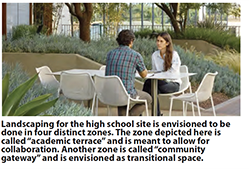 Architects are now working on plans for the new Malibu High School building. After the Board of Education gave district staff the go-ahead to execute the Malibu campus plan, the contract to design the new Malibu High School was awarded to NAC Architecture, in collaboration with Konig Eisenberg Architecture.
Architects are now working on plans for the new Malibu High School building. After the Board of Education gave district staff the go-ahead to execute the Malibu campus plan, the contract to design the new Malibu High School was awarded to NAC Architecture, in collaboration with Konig Eisenberg Architecture.
The future high school building, planned for the former Cabrillo Elementary site adjacent to MHS, will be designed to foster 21st-century learning for enrollment of 450 and 600 students. It will be about 70,000 square feet and will include:- General classrooms of various sizes that can flex in purpose according to need
- Project-based learning areas
- Art classrooms
- Special Education classrooms
- Science, technology, engineering and math classrooms
- Campus food services, including the kitchen and high-school eating area (the middle school will have its own), a library and space for high school administrators.
The campus plan envisions a student eating area that would take advantage of Pacic Ocean views.
More than 20 meetings have been held with MHS sta, students, community, the Malibu Facility District Advisory Committee and other stakeholder groups.SECURITY CAMERAS INSTALLED ON HIGH SCHOOL, MIDDLE SCHOOL CAMPUS
The perimeter camera system, installed to increase campus security, is nearly complete. Cameras are on the perimeter, focused away from campus, and won’t be used for active surveillance of staff or students.

NEW AIR CODITIONING, HEATING PROJECT COMPLETED EARLY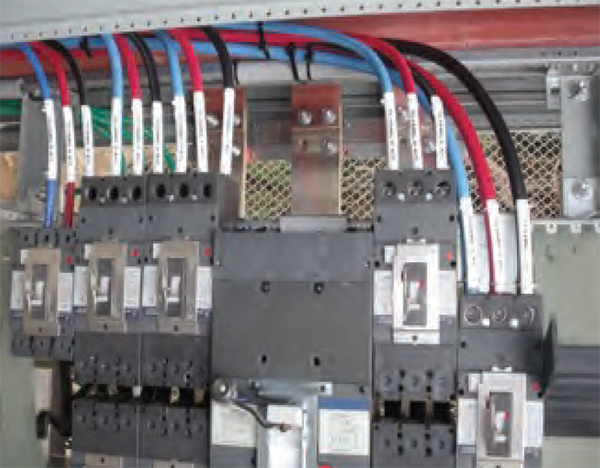 With the campus closed to students due to the pandemic, contractors were able to complete the installation of new HVAC equipment and controls in June. That completed the modernization efforts that were funded by Measures ES and M.
With the campus closed to students due to the pandemic, contractors were able to complete the installation of new HVAC equipment and controls in June. That completed the modernization efforts that were funded by Measures ES and M.
The new HVAC system required all new wiring and new electrical switchgear to go with the more powerful supply from Southern California Edison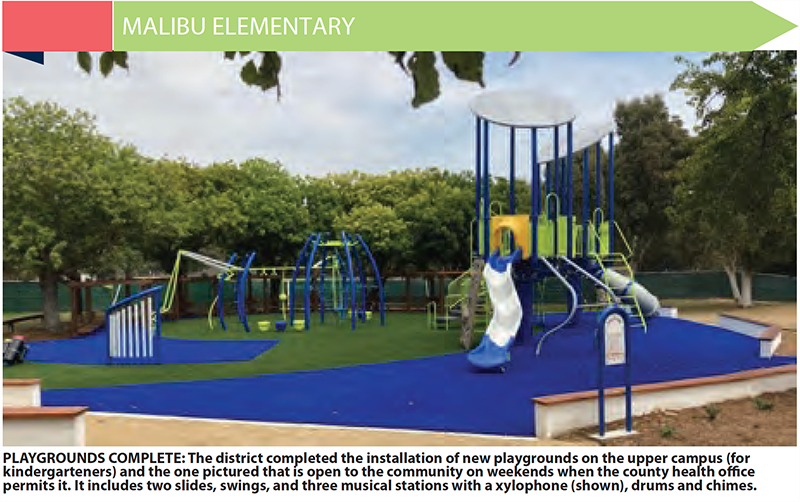
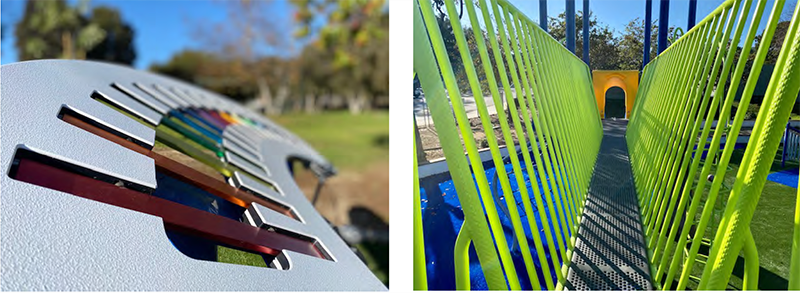
Webster Elementary Building Futures Archives
Fall 2020
Spring 2020


