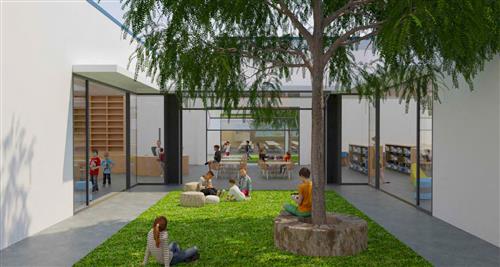Campus Facility Planning
-
About Campus Assessments

We are in Phase 5 (detailed below) of our Campus Assessment process, which is looking at potential improvements to elementary and middle schools in Santa Monica. The process aligns the instructional programs and school facilities to support student learning and prepare students for further education and future jobs. Meetings to include the community in ideation and planning were held in spring and fall of 2020.What is a campus assessment? It is a major step in planning changes to campuses and classrooms to align them with the district’s educational specifications, which were finalized in 2019. The district hired architects to assess nine Santa Monica elementary and middle school campuses. The assessments include taking a deep look into how our campuses currently operate, looking at how they match the ed specs; imagining a future campus that brings the site up to the goals of the ed specs and determining the first projects to be allocated funds from Measure SMS.
The assessments are also guided by the district's sustainability plan.Here's how the assessment and planning cycle works:
Phase 1: Architectural consultants were hired and began visiting campuses and documenting information such as current classroom space and how it aligns with future-projected needs.
Phase 2: Based on what they found in Phase 1, architects created possible projects for each campus, ranging from new classroom buildings to outdoor learning gardens to on-site learning kitchens. These were presented to educators, staff and community members for feedback.
Phase 3: Based on feedback and new information found during Phase 2, architects worked with district staff to refine their plans to include phasing, or a suggested order of projects (for instance, removing portables, relocating parking and then erecting a new classroom building). They also estimated costs for each possible project.
Phase 4: In the fall of 2020, district staff and architects will hold more meetings with staff and educators and then once again with the community.
Phase 5: After ensuring alignment with educators and community input, district staff is working with the Santa Monica Facility District Advisory Committee to make project recommendations to the Board of Education, which would allocate Measure SMS funding and approve projects to move forward.
Design would likely begin in January 2021 with construction scheduled to begin in 2022 and 2023 depending on the complexity, movement of the project through the Division of State Architects and ability to schedule the project.Planning and Design Final Reports
- Edison Language Academy | PDF of presentation
- Franklin Elementary School | PDF of presentation (in two parts)
- Grant Elementary School | PDF of presentation
- John Adams Middle School | PDF of presentation
- McKinley Elementary School | PDF of presentation
- Roosevelt Elementary School | PDF of presentation (final revised)
- SMASH/Muir Final Report | PDF of presentation
- Will Rogers Learning Community | PDF of presentation
Fall 2020 Presentations
- John Muir Elementary/SMASH | Oct. 14, 2020 | PDF of presentation
- Franklin Elementary School | Oct. 20, 2020 | PDF of presentation
- Will Rogers Learning Community | Oct. 21, 2020 | PDF of presentation
- Lincoln Middle School | Oct. 22, 2020 | PDF of presentation
- Edison Language Academy | Oct. 27, 2020 | PDF of presentation
- Roosevelt Elementary School | Oct. 28, 2020 | PDF of presentation
- John Adams Middle School | Oct. 29, 2020 | PDF of presentation
- McKinley Elementary School | Nov. 4, 2020 | PDF of presentation
- Grant Elementary School | Nov. 10, 2020 | PDF of presentation
Taking recent community input into account regarding preserving and increasing open recreational space on campus, architectural teams have provided these options to the long-range campus plans. These options also depict how first projects can be achieved without restricting future decisions.
Franklin Elementary School l Franklin Optional Masterplan Refinement 2021
Roosevelt Elementary School l Roosevelt Optional Masterplan Refinement 2021Spring 2020 Presentations
- John Adams Middle School | May 26, 2020 | PDF of presentation
- Edison Language Academy | June 11, 2020 | PDF of presentation
- Franklin Elementary School | June 16, 2020 | PDF of presentation
- Grant Elementary School | May 14, 2020 | PDF of presentation
- Lincoln Middle School | May 19, 2020 | PDF of presentation
- McKinley Elementary School | June 2, 2020 | PDF of presentation
- John Muir Elementary/SMASH | June 3, 2020 | PDF of presentation
- Will Rogers Learning Community | May 27, 2020 | PDF of presentation
- Roosevelt Elementary School | June 17, 2020 | PDF of presentation
For Questions About Campus Assessments
For Lincoln, Grant, Rogers, McKinley and Edison: email Michael Burke.
For JAMS, John Muir/SMASH, Franklin and Roosevelt: email Barbara Chiavelli.

